Milton Renovation.
Every inch of this traditional 90’s home was reimagined and refreshed.
The hardwood floors remained, but were refinished for a lighter, white-oak look.
The Kitchen layout was maximized with symmetry and function.
The main level door heights were raised to 8’ for a grand feel.
Recessed lighting was increased for a brighter space along with updated decorative fixtures.
Plumbing, tile and cabinetry were updated throughout the entire home.
… and let’s not underestimate the power of fresh paint!
Before & After
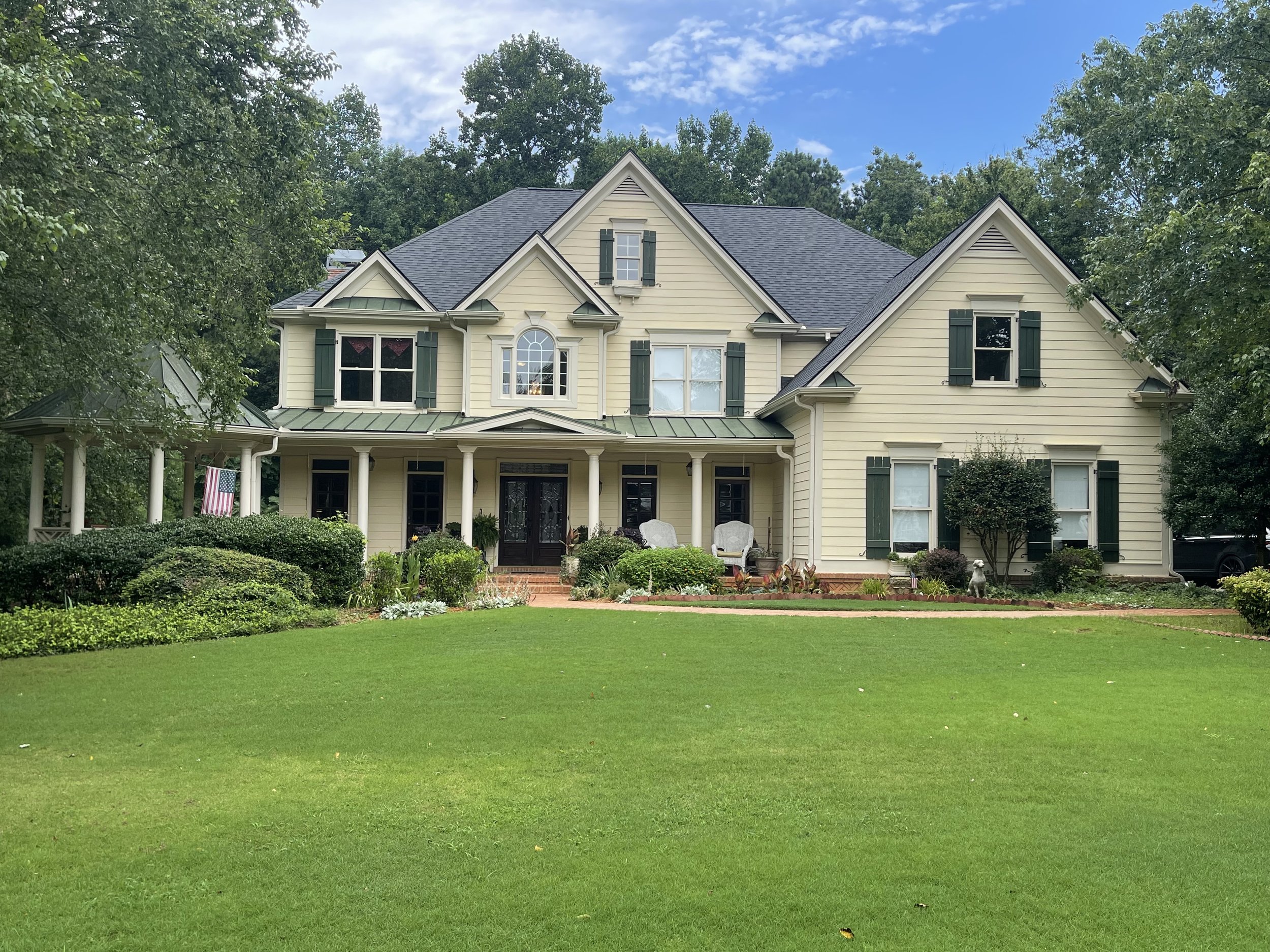
BEFORE | Exterior

AFTER | Exterior
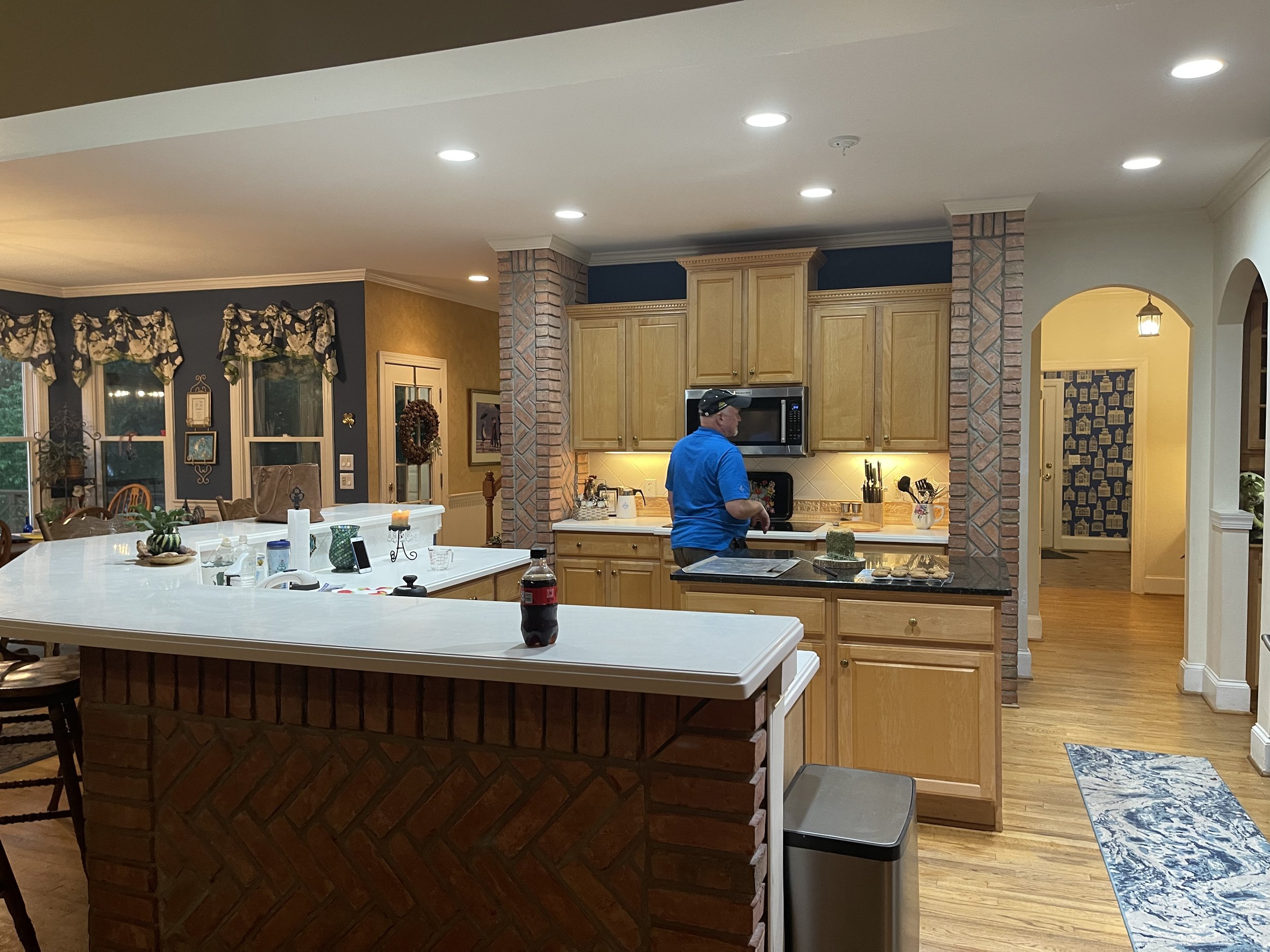
BEFORE | Kitchen

AFTER | Kitchen
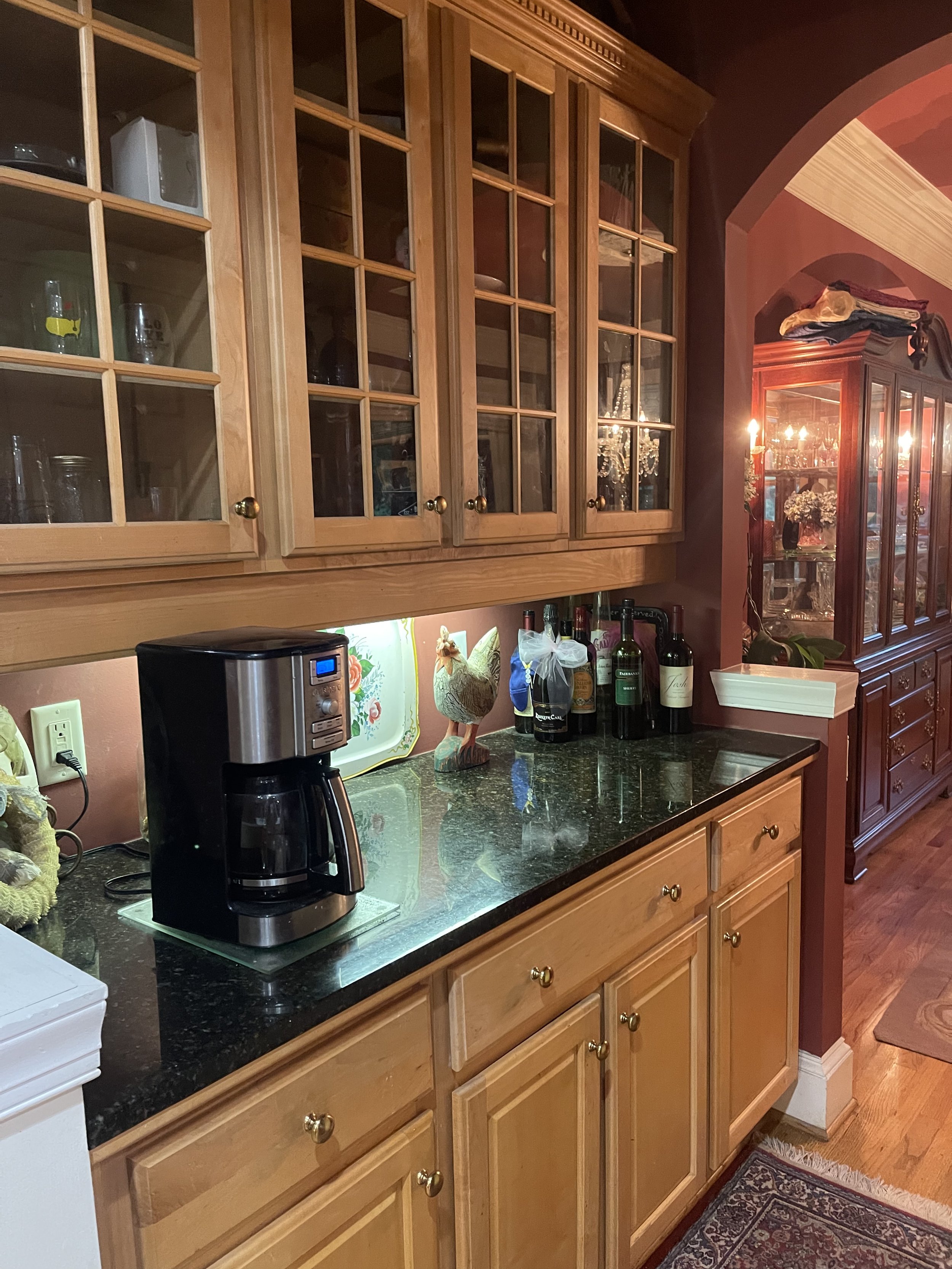
BEFORE | Butler's Pantry

AFTER | Butler's Pantry
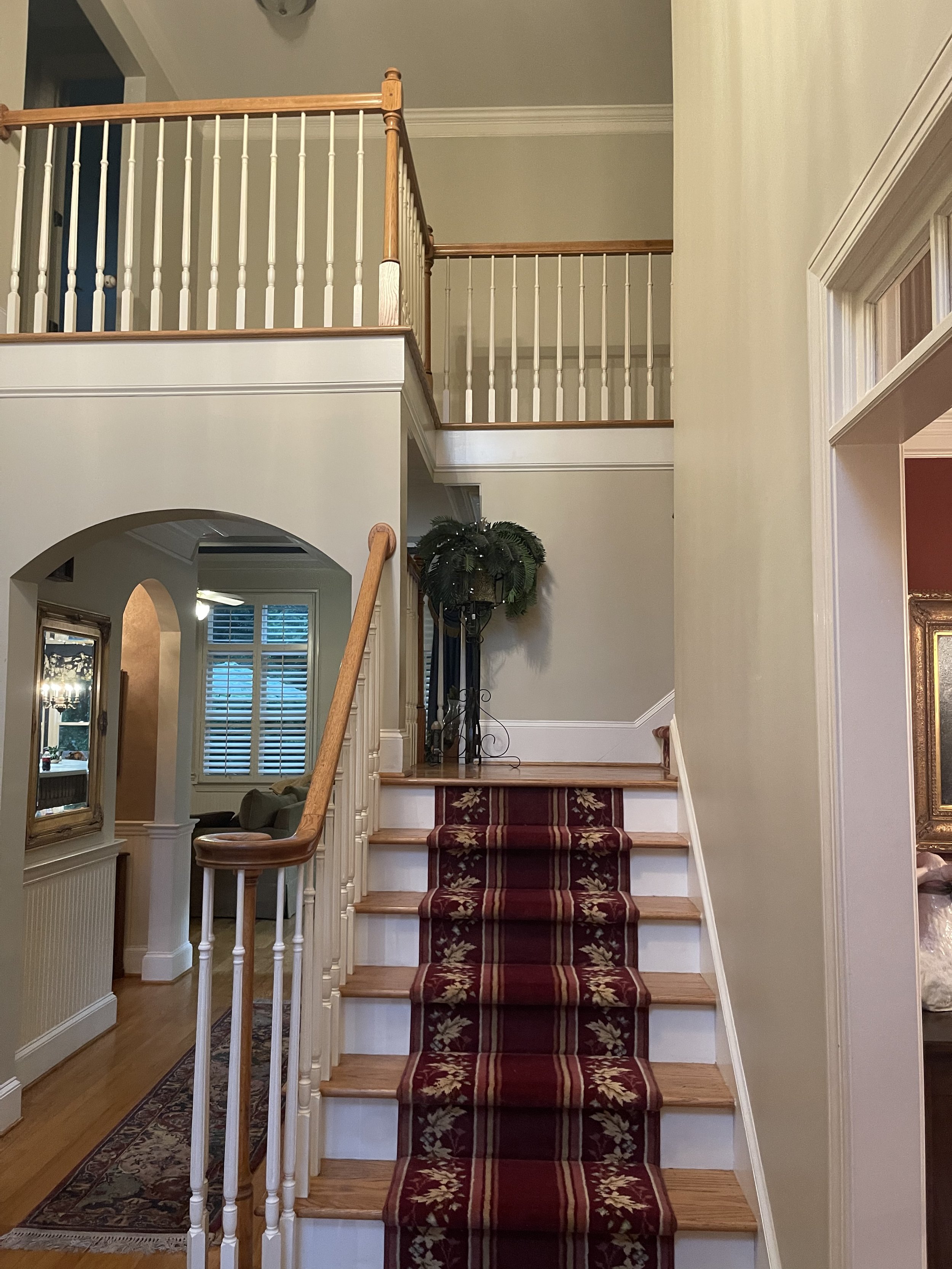
BEFORE | Foyer

AFTER | Foyer
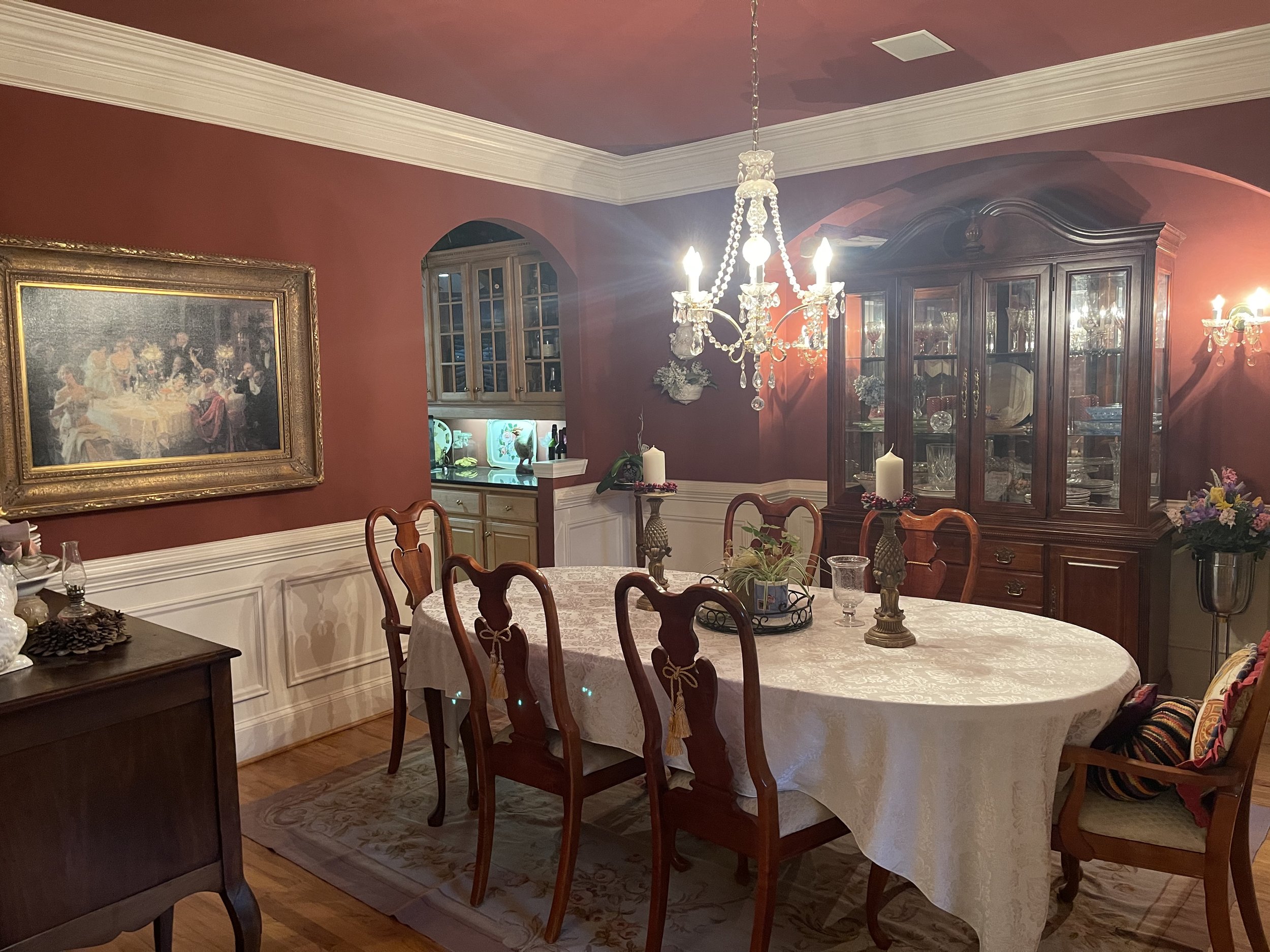
BEFORE | Dining Room

AFTER | Dining Room
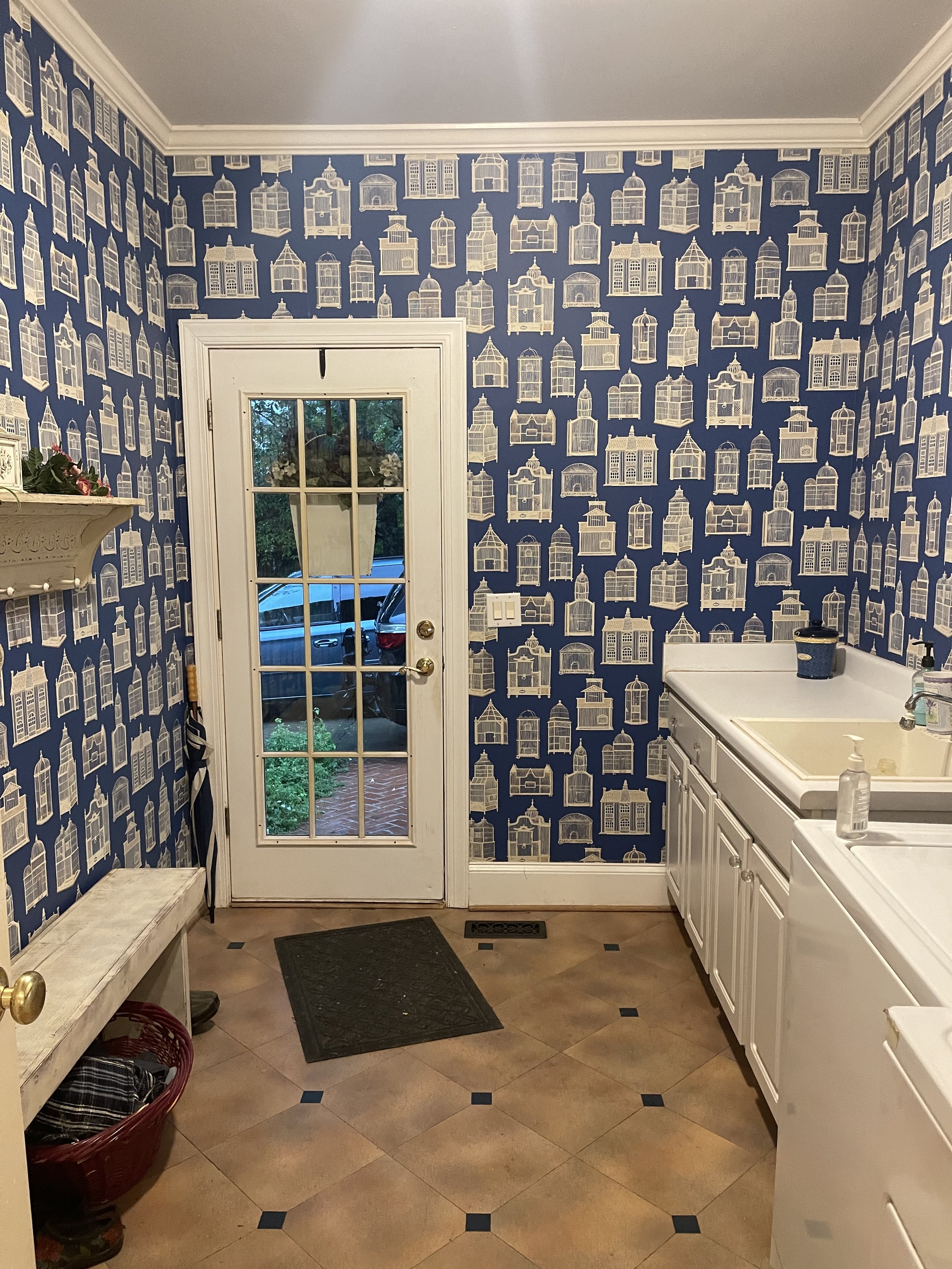
BEFORE | Laundry Room

After | Laundry Room
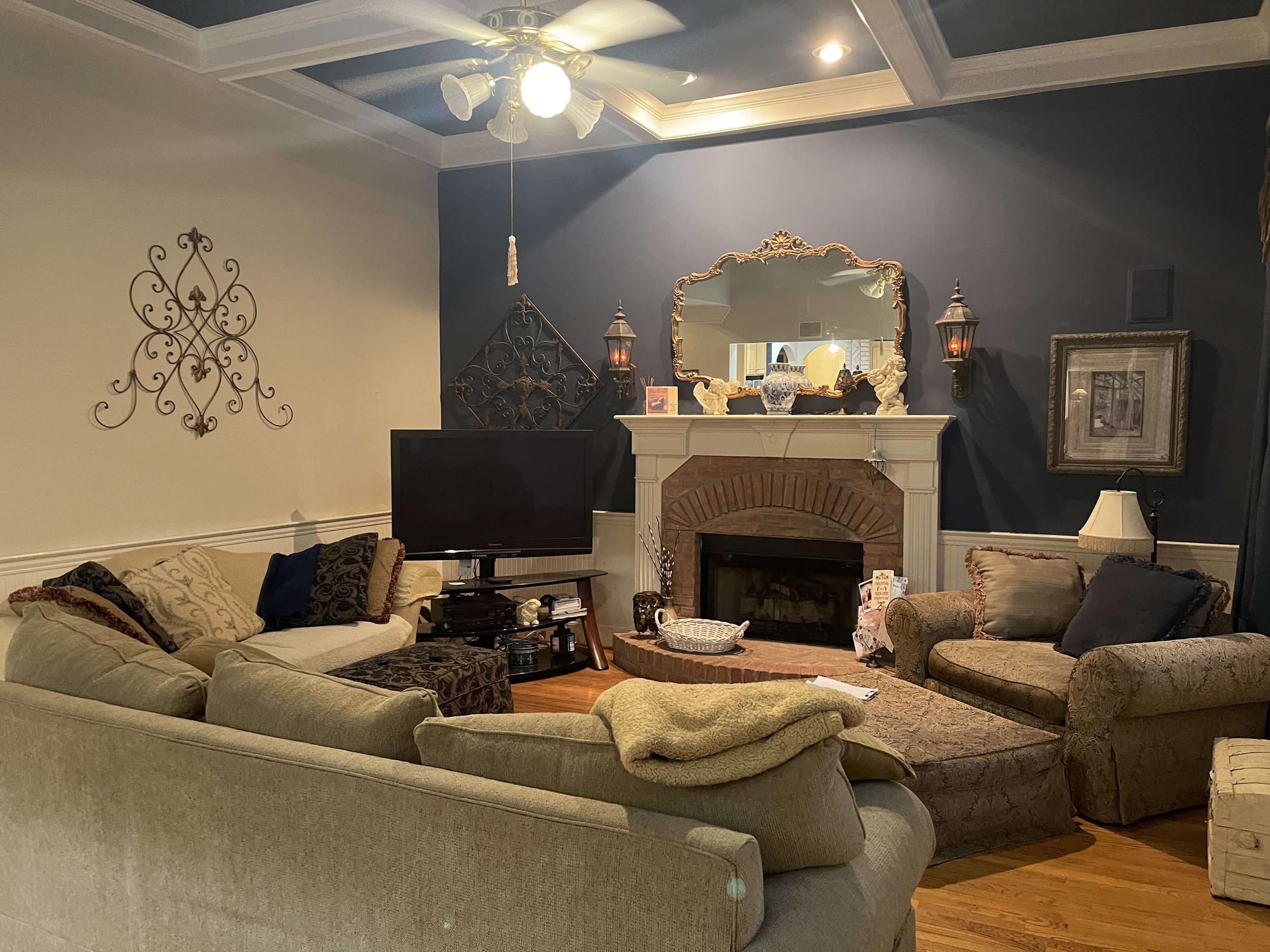
BEFORE | Living Room

AFTER | Living Room
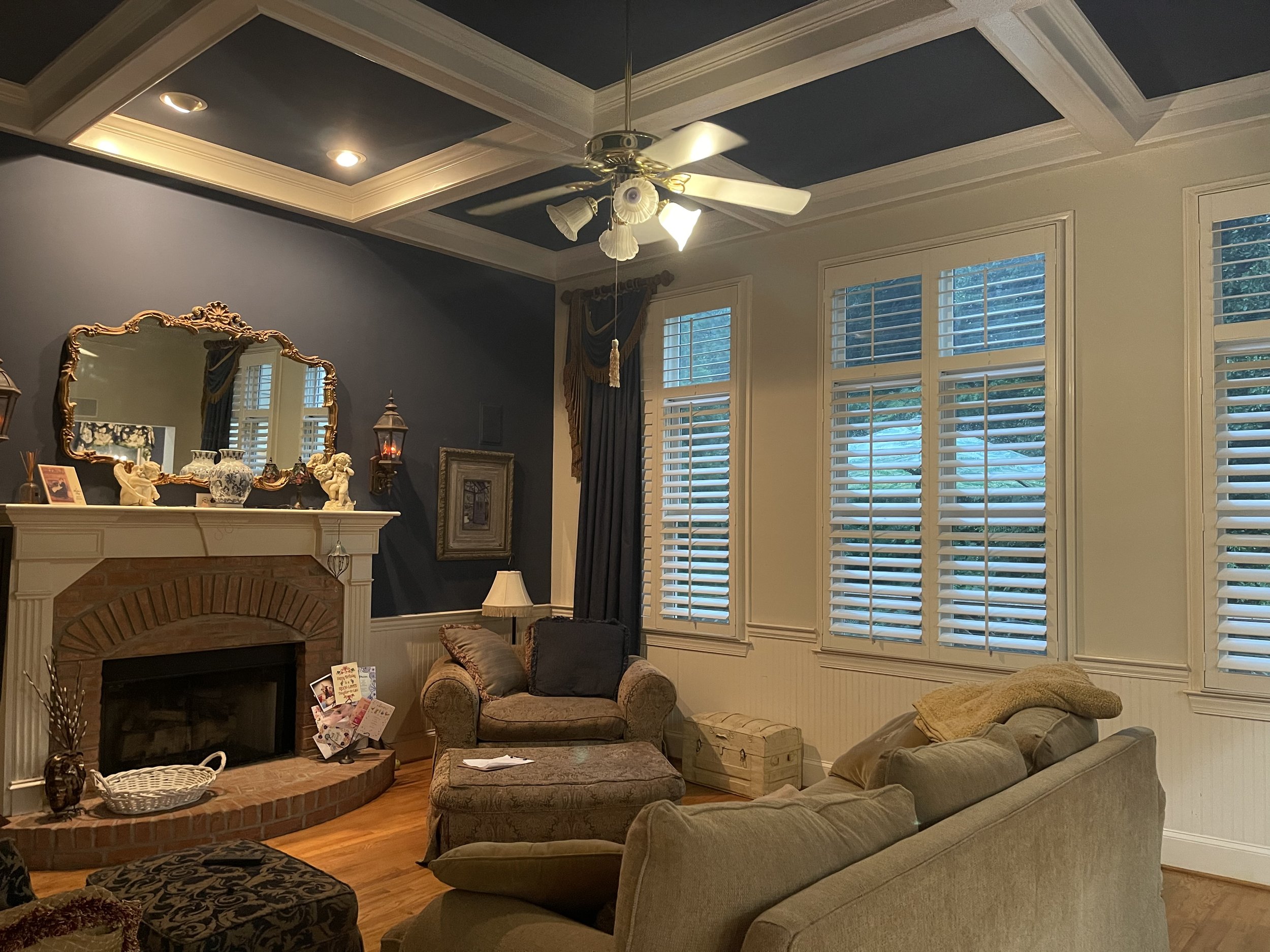
BEFORE | Living Room

AFTER | Living Room
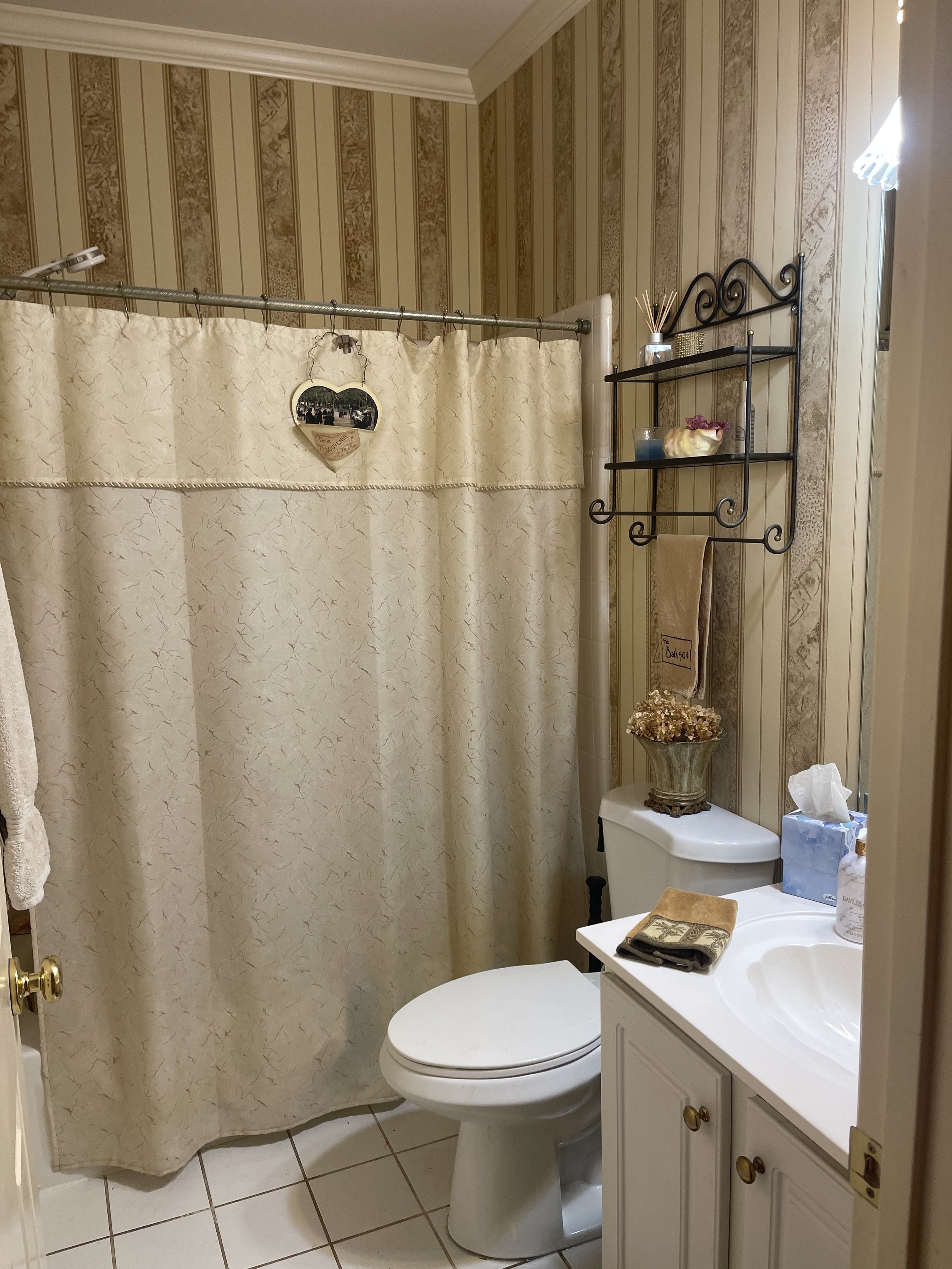
BEFORE | Guest Bath

AFTER | Guest Bath



































